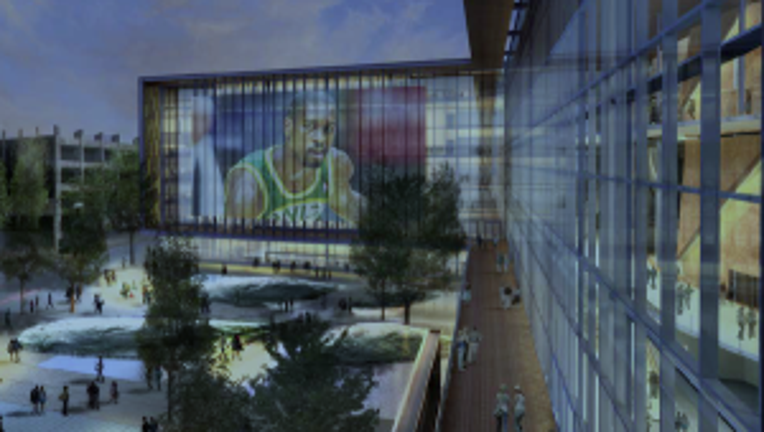New designs of SODO arena released

360 Architecture rendering shows planned SODO arena.
SEATTLE -- If the city's new professional basketball and hockey arena comes to fruition, players at the facility would shower using solar-heated water and fans would be warmed with heat extracted sewage. But parking could be a problem at the arena with only 102 stalls in a building expected to hold 20,000 fans.
A report in the Puget Sound Business Journal details the design plan for the $490 million project.
The building would be 165 feet tall and occupy a block at First Avenue South and South Massachusetts Street and the city must still approve the design before the project can move forward. Newly released images show the building's outside and interior, including a bar with views of Mount Rainier. Of course, the plan all hinges on whether an investment group led by Chris Hansen can land an NBA team.
Designers from the firm 360 Architecture contend the building will be the most energy conserving facility of its kind in the world. A "sewer heat transfer" system would bring in heat during the winter and keep heat out during the summer, reducing heating energy use by 70 percent and eliminating the need for cooling towers that would consume 1.8 million gallons of water a year.
See design photos and read more from PSBJ here.

